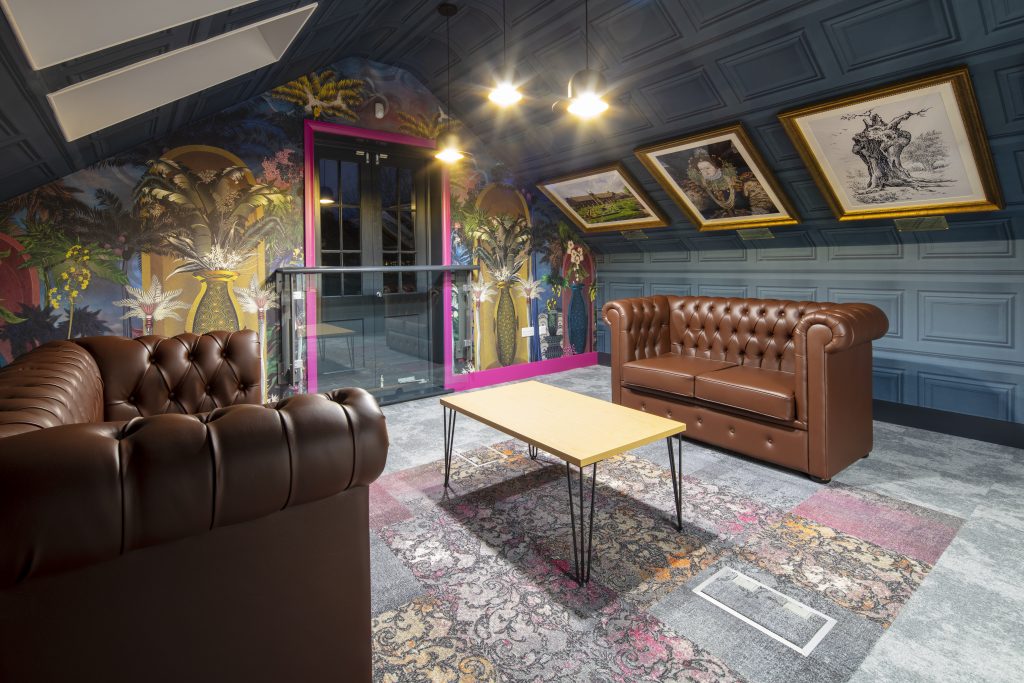Design . Plan . Fit
Design . Plan . Fit
 With the summer drawing closer and a return to the office looking more and more likely, it’s time to start thinking about how to create the perfect office, factoring in everything we have learnt from the pandemic and remote working.
With the summer drawing closer and a return to the office looking more and more likely, it’s time to start thinking about how to create the perfect office, factoring in everything we have learnt from the pandemic and remote working.
Let’s dive in.
A lot of things have changed in a year. While you might have heard that some Silicon Valley companies have allowed their employees to work from home forever, this doesn’t mean that business districts the world over will become ghost towns. No, while remote working will most likely become a core feature of working life for many, there are many workers out there who are looking forward to a return to the office, about half in fact.
 Of course, when reopening your office, the first thing you are going to want to prioritise is health and safety. Here are some of the main points that you should consider when redesigning:
Of course, when reopening your office, the first thing you are going to want to prioritise is health and safety. Here are some of the main points that you should consider when redesigning:
 for your new office. These should be positioned throughout the office with signs clearly pointing them out. This will help keep employees safe and virus-free.
for your new office. These should be positioned throughout the office with signs clearly pointing them out. This will help keep employees safe and virus-free.The open vs closed plan debate has been raging for decades now, and the solution is becoming abundantly clear: we need both, not either or. Many employees who have been stuck in open-plan offices for 5 days a week have been reaping the benefits of remote working, so if you want to coax these people back into the office, you need to make some serious adjustments.
Your office space should be split equally between open collaborative spaces and closed private spaces. This means that your employees have the option of knuckling down and getting work done when they need to, as well as bouncing ideas off a colleague in a shared setting.

Even when we do return to the office, not everyone will be there all at the same time – some may not even return at all – and this needs to be taken into account. Meeting rooms will have to be able to accommodate employees who are there physically, as well as those who are present digitally. This means that you need to introduce solutions for individual and group video interactions that are not constrained to laptops or phones.
Here at Ashlar, we design innovative office spaces that work for you and your needs. As a full-service fit out contractor, we can help you create a comfortable environment for your employees and adapt to the new world through COVID-safe design. Want to learn more? Simply get in touch with our friendly team today.



Our dedicated in-house team can design, plan and organise the fit of your space. Our goal is to create innovative spaces designed just for you.

Design.
Our interior designers are always finding new and innovative ways to design commercial interiors that look stunning whilst increasing staff morale, efficiency and productivity. We want your business to grow, thrive and reach its full potential.

Plan.
Efficient project management goes hand in hand with our design process. We will appoint a dedicated contracts manager to oversee things, ensuring that your project is delivered on time, to budget and specification.

Fit.
Our team of construction professionals will bring your designs to life with precision and accuracy. No two projects are the same and all our projects are completed to the highest standards, with minimum of disruption to your business.











































You can fill out the form below to tell us about your upcoming project.
Our friendly team will be happy to talk you through and questions you may have about your project.
Call us today on:
From our base in Nottingham, we can cover the entirety of the United Kingdom including: